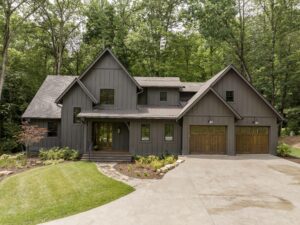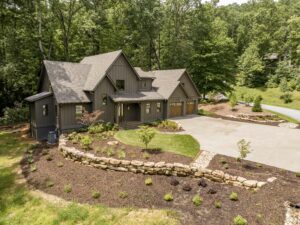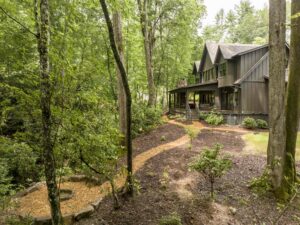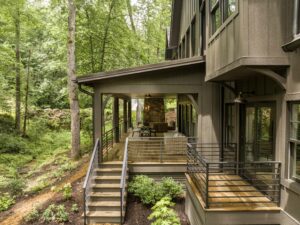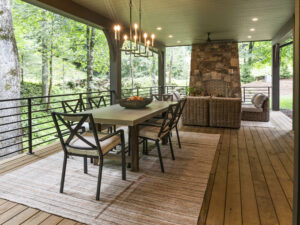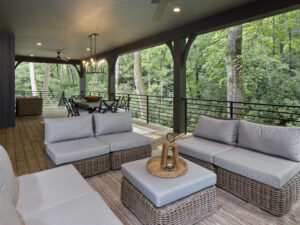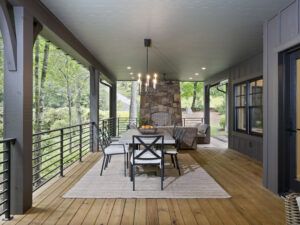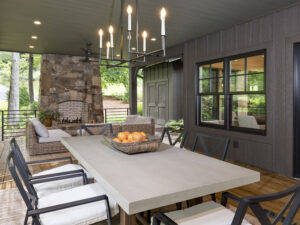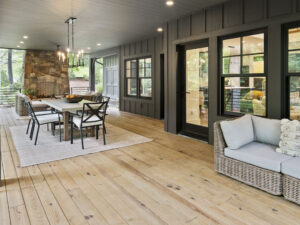Welcome to 299 Mountain Brook Trail. An entertainer's delight, this newly constructed, modern, Craftsman home in the Mountain Brook community boasts an eye-catching exterior façade, a spacious covered deck with an exterior fireplace, an open floor plan, and custom features throughout. A beautiful blend of modern luxury and mountain tranquility, this home features Knotty Alder front doors, 6" white oak flooring, custom designer lighting and plumbing fixtures, a primary suite on the main level, and a chef's kitchen with luxury quartz countertops, custom inset cabinetry, and Fisher & Paykel appliances. You will also find custom-built closets, Italian porcelain tile, and leathered quartz in the primary bathroom. The home is equipped with a central vacuum system, a Trane high-efficiency heat pump, an encapsulated climate-controlled crawlspace, and tankless water heaters. No detail was spared or overlooked in this peaceful mountain oasis that is conveniently located just minutes to downtown Brevard, hiking, mountain biking, fishing, and exploring beautiful western North Carolina! Schedule your showing today!


